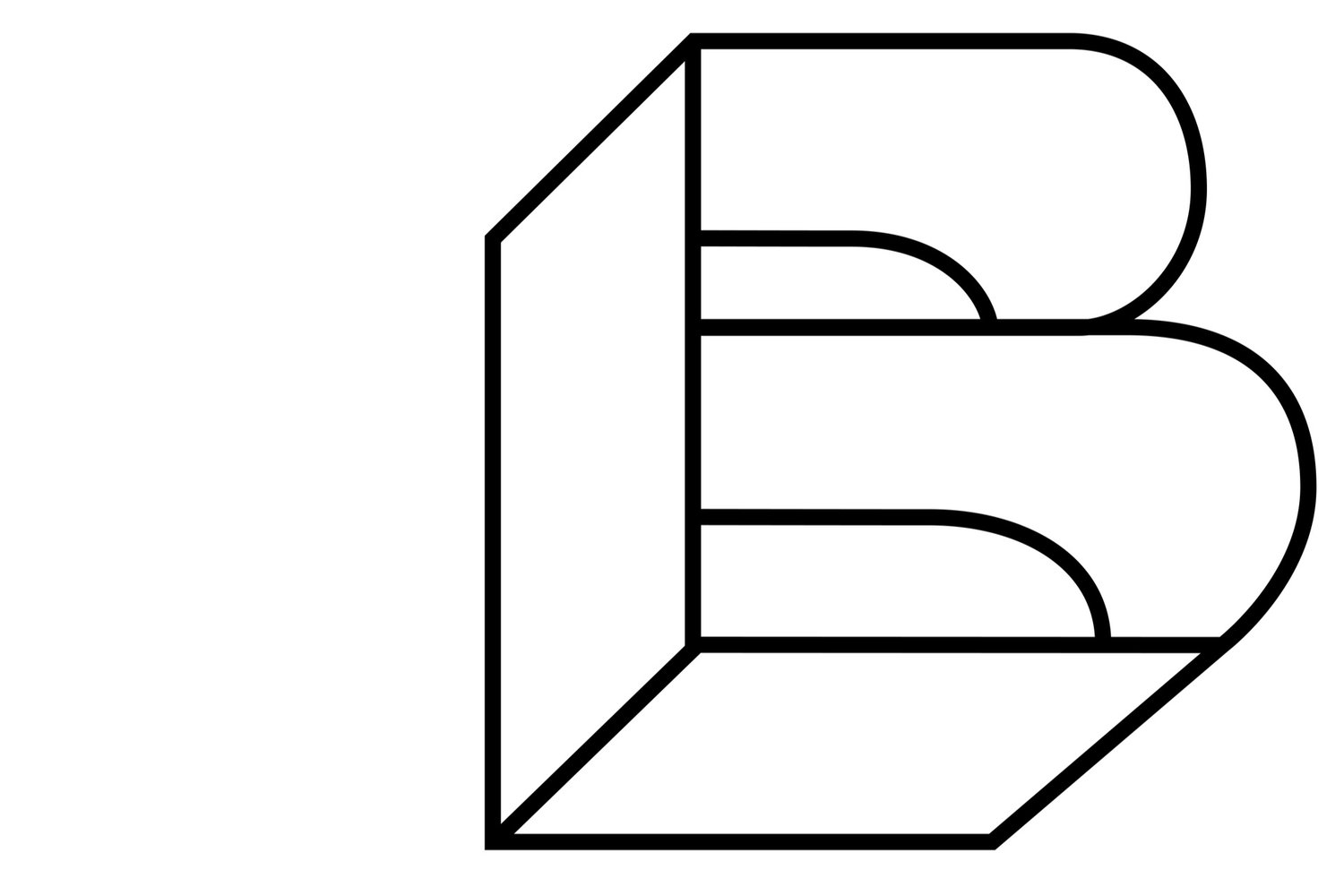How we think
WORKSHOP B approaches each project with a rigorous design process and curiosity to create architecture that elevates social and cultural conditions, provides a stage for human engagement and is a catalyst for change. We believe this is best achieved through infill and re-use projects where architecture contributes to the urban fabric.
How we work
WORKSHOP B leverages our knowledge and expertise in design, development and construction to guide clients through all phases of project.
As a full-service Architecture company, WORKSHOP B manages every project from feasibility study to initial concept and through construction. We work with Engineers and Contractors that share our values for well-executed, well-coordinated projects.
We look forward to working with clients who share our excitement for progressive Architecture.
Our values
Unwavering Optimism
We work tirelessly to create positive change in the world
Spirit of Curiosity
Our work is enriched by curiosities beyond the boundaries of our profession
Team of Leaders
We understand when to assume leadership roles and when to step back to listen and learn
Advocates for Good
We advocate for those who want to positively change social and cultural conditions
Team
Brandon Blakeman, AIA, NCARB
Principal
Brandon Blakeman founded WORKSHOP B Architecture + Development on the principles that architecture should inspire change and the practice of architecture needs to radically evolve to remain viable. WORKSHOP B is a vehicle to investigate ideas that have shaped his thinking and to build on his education as an Architect/Developer.
Brandon is a California licensed Architect with over 20 years of experience in Architecture and management of construction on award winning large scale civic, education and private developer projects throughout California. Brandon believes that working between practice and academia is critical to both the advancement of WORKSHOP B as well as to the enrichment of future generations of Architects. He is currently a design instructor at Newschool of Architecture & Design, teaching 3rd year undergraduate design.
Bachelor of Architecture, California State University, San Luis Obispo
Masters of Science in Architecture in Real Estate Development, Woodbury University
Licensed Architect in California, Oregon and Washington
American Institute of Architects, Member
Urban Land Institute San Diego-Tijuana, Former co-chair - small scale infill development product council
Urban Land Institute Northwest
San Diego Architectural Foundation. member
National Council of Architectural Registration Boards, member
Kirsten Blakeman, AIA, LEED BD+C
Principal
Kirsten is a California licensed Architect with over 20 years’ experience designing and managing projects including education, commercial, market rate and affordable housing projects. Kirsten is also a dedicated mentor and volunteer. She serves on the ACE mentor Board of Directors, mentoring high school students interested in Architecture, Construction, Engineering based careers. She was recognized as 2021 Mentor of the Year for ACE Mentor. She has previously worked with the Monarch School to provide internship opportunities, served as Professional Studio Coordinator for Cal Poly and helped organize the first Open House program with San Diego Architectural Foundation. Kirsten holds a Bachelor of Architecture degree from Cal Poly San Luis Obispo where she graduated Cum Laude.
Bachelor of Architecture, California State University, San Luis Obispo
California Licensed Architect, C-33384
LEED BD+C
American Institute of Architects, Member
ACE Vice Chair, Education Committee Co-Chair
Shawn Benson
Design Associate
Shawn is a consulting associate to WORKSHOP B. His expertise lands firmly between design & build processes. His 20+ years work experience in construction, fabrication and design have allowed him to pursue niche projects ranging from concept A retail in Las Vegas and New York to boutique high end single family residences in Coastal California. In 2010 his aptitude landed opportunities to pursue Prefab avenues for development. Working with Champion Homes he and his partners developed a noted undevelopable lot in Ocean Beach utilizing the new Small Lot Subdivision ordinance and a modified Prefab construction process. Over the last two years he has worked with the Foundry, a startup modular builder in San Diego, to institute simplified modular production systems and organizational design + build strategies for their first project, a single family residential subdivision in Tahoe CA.
Bachelor of Arts in Management & Organizational Com, Point Loma Nazarene University
Masters of Architecture, Newschool of Architecture & Design
Masters of Science in Architecture in Real Estate Development, Woodbury University
Orchid award for Interior Architecture in 2013 - Design Build of Coffee & Tea Collective SD
ARE Design Award For Sustainability for work on the Puma outlets with Colkitt & Co.
Zachary Sundborg
Designer
Zach’s passion for the built environment stems from his love for design and how it affects communities. With an interest in unitized building systems, engineered lumbers, and playful typologies, he approaches his work with both creativity and constructability in mind.
A native of Bend, Oregon, Zach enjoys biking, skiing, wood working and art. When not in the office, he’s likely either working on a design competition or headed out for the next adventure in his custom-built sprinter van.
Bachelor of Architecture, University of Oregon





